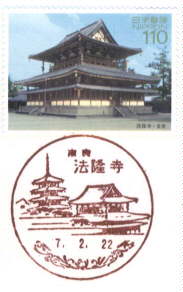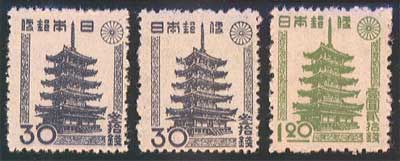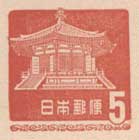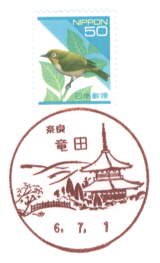

Horyu-ji Temple was built by Emperor Suiko and Prince Shotoku
in AD 607 in the old village of Ikaruga. According to the Nihon-shoki(oldest
history book written in Japan),this temple's buildings were completly burned
in AD 670.The present temple buildings of Horyuji are assumed to have been
built at the end of the 7th century.In the temple grounds,covering about
190,000‡u,the buildings are divided into two sections.The first is the
Sai-in garan(buildings in the west precinct),which include the Kondo(main
temple buildings,also called the "Golden Hall")and the Goju-no-to(five-story
pagoda), which is the world's oldest wooden structure.The second section
is the Toh-in garan(buildings in the east precinct)including the Yumedono.The
influence of Silk Road culture can be seen in these structures,statues,carvings,and
paintings.A distinctive feature of Horyu-ji Temple is its many relics of
the Asuka and Hakuho periods(AD552-710)that are older by a decade or more
than those kept in the Shoso-in(Todaiji temple's storage building for sacred
objects),considered the terminus of the Silk Road.Thus,not only is Horyu-ji
Temple one of Japan's national treasures,it is also part of the common
cultural heritage created in the ancient East Asian zone of advanced culture.
Many old temples are connected with Prince Shotoku.Among these are (a)Chugu-ji
Temple that was built to ensure eternal bliss after the death of Prince
Shotoku's mother,the Empress Hashihito; (b)Hoki-ji Temple that has the
oldest three-story pagoda in Japan;and (c)Horin-ji Temple.All of these
are located in Ikaruga-no-sato,and have maitained their traditions and
conveyed to today's generations the emanations of the old Asuka period.
(The World Herritage Series Postage Stamps)

The Kondo(Main Hall) is the central building housing the
principal object of worship in the temple.It is a two-storied building
with a plan of five "bays" by four,the lower story being surrounded
by mokoshi(leantos). The roof is hipped and gabled(irimoya).Its architectural
characteristics showing Asuka-Period style are similar to those of the
Central Gate,Cloister-Gallery and Five-story Pagoda.

The Goju-no-To(Five-storied Pagoda) is three "bays"
square in plan,and over 105 feet in height.Like the Main Hall it stands
on a double terrace,and its detailed parts show the same architectural
style as the Main Hall and the Central Gate.It tapers conspicuously upward,the
ratio of the roof sizes from the bottom to top stories being 10:9:8:7:6.The
deep overhang of the roofs is another characteristic of this pagoda,giving
it a dignified,impressive form.

Yumedono is a magnificient building standing on a double
terrace,and is the oldest example of octagonal hall in existance in Japan.More
notable is the surmounting roof ornament consisting of a lotus flower,a
sacred vase, a canopy and a sacred gem.To build a Buddhist sanctuary on
a double terrace was the mode of the Asuka Period. Probably this antique
system was adopted here because it was built in the site of the Ikaruga
Palace.

Hoki-ji Temple that has the oldest three-storied pagoda
in Japan.